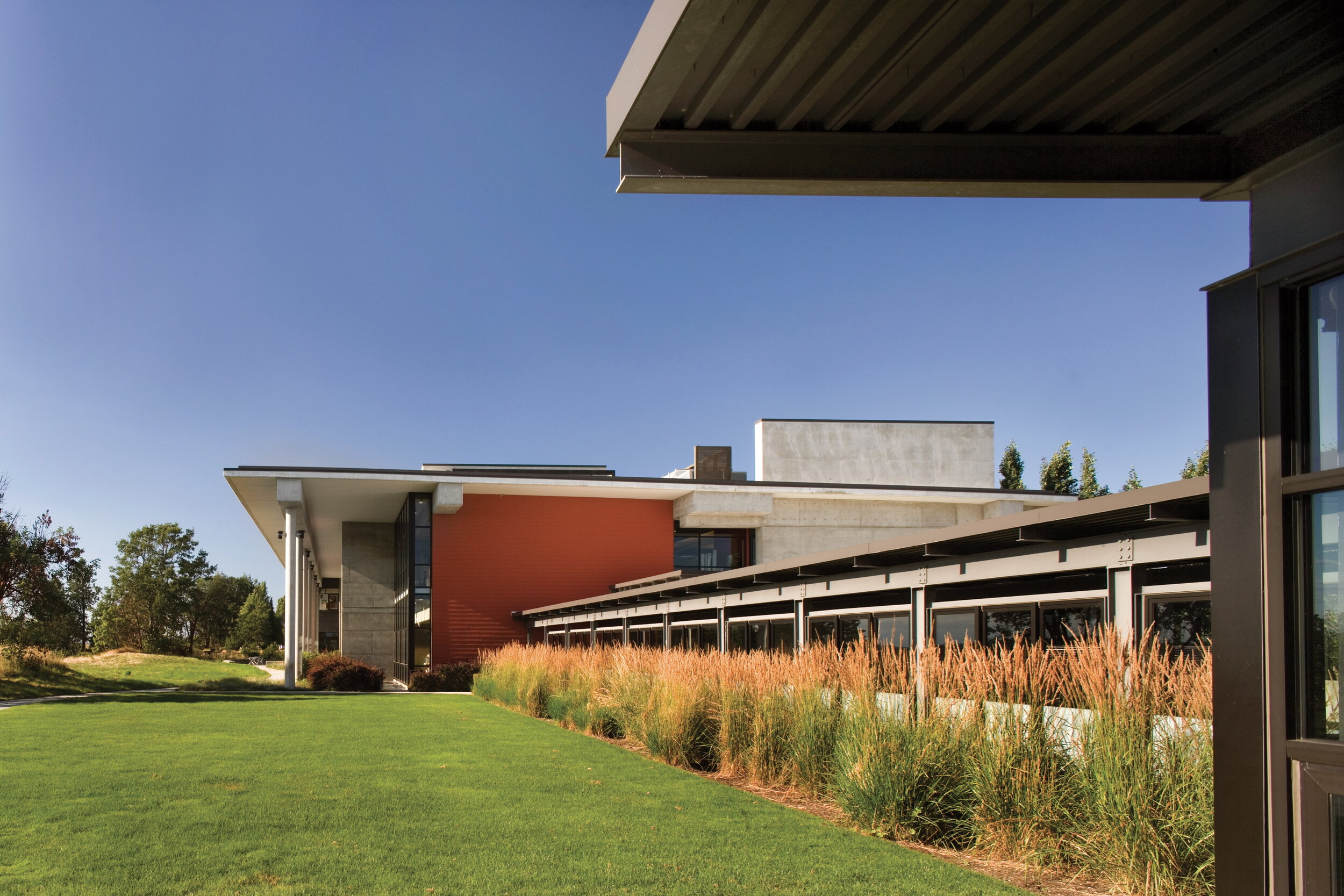
The building as story teller.
The first phase of the redevelopment of a 100 year old gravel quarry, the Environmental Services Building was an opportunity to create a new image for Pierce County. The building features an interpretive lobby that overlooks the old quarry, which has since become the esteemed Chambers Bay golf course, site of the US Open. Interpretive panels throughout the site and inside the “interpretive lobby” share the story of sustainable design, including creative treatment of stormwater, fitting for this particular building. The solar chimneys organize the open plan, and are the main concept behind the passive mechanical approach, bringing cool night air through a raised floor system to cool the precast concrete planks, with south facing sun on the projecting concrete wall above creating the flywheel effect during the day when the exhaust fans kick on.
This project was one our first COTE Top 10 winners.












