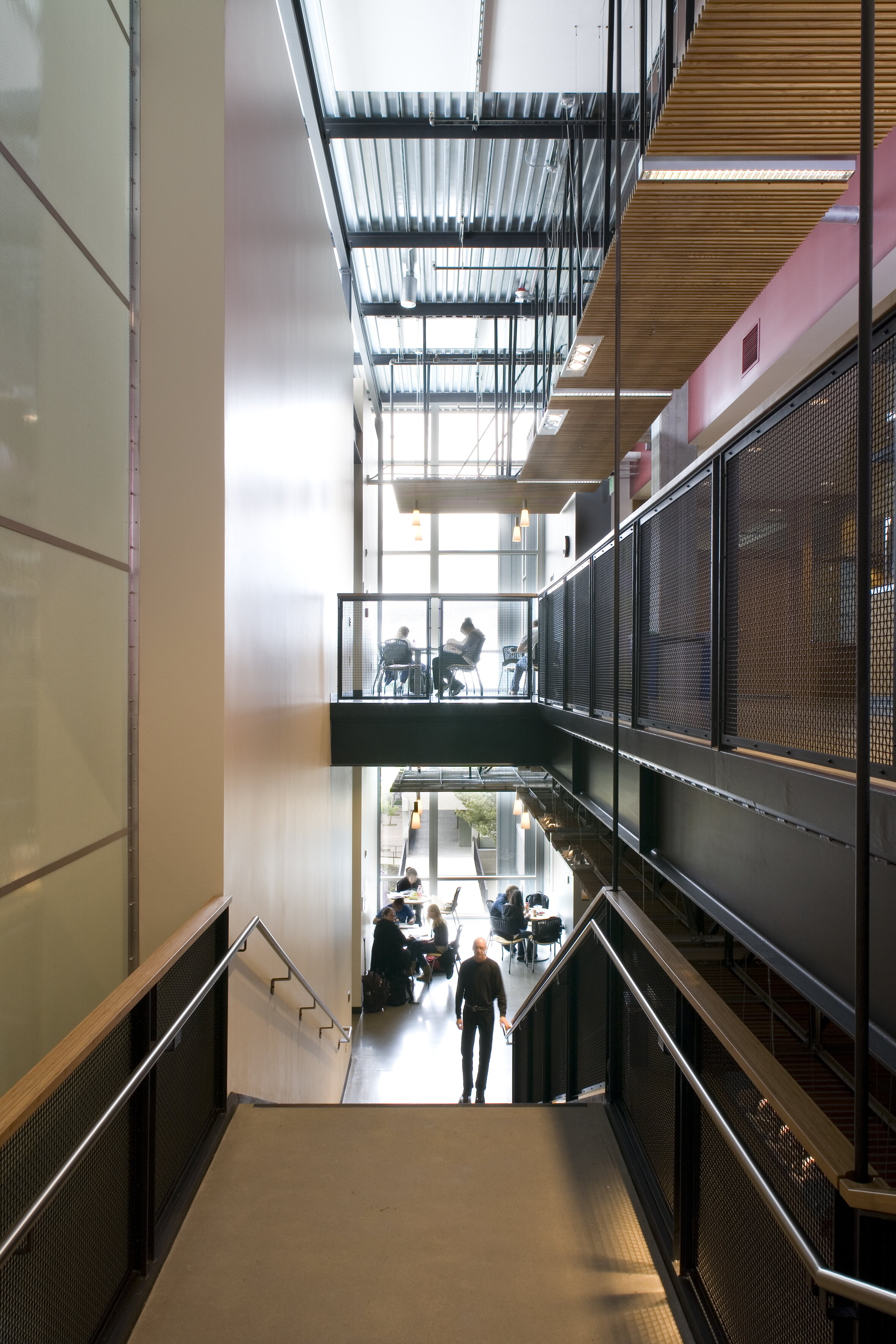
Bringing in natural light.
This was an intense program, mostly chemistry and biology labs, on a sloping site, with a very tight budget.
Dividing the building into two distinct blocks, one lab block with the labs stacked and organized around a shared central lab prep area, and the second block of faculty offices across the main circulation spine. This diagram led to the ability to bring in natural light to as many spaces as possible, including ample daylight in the wet labs.




