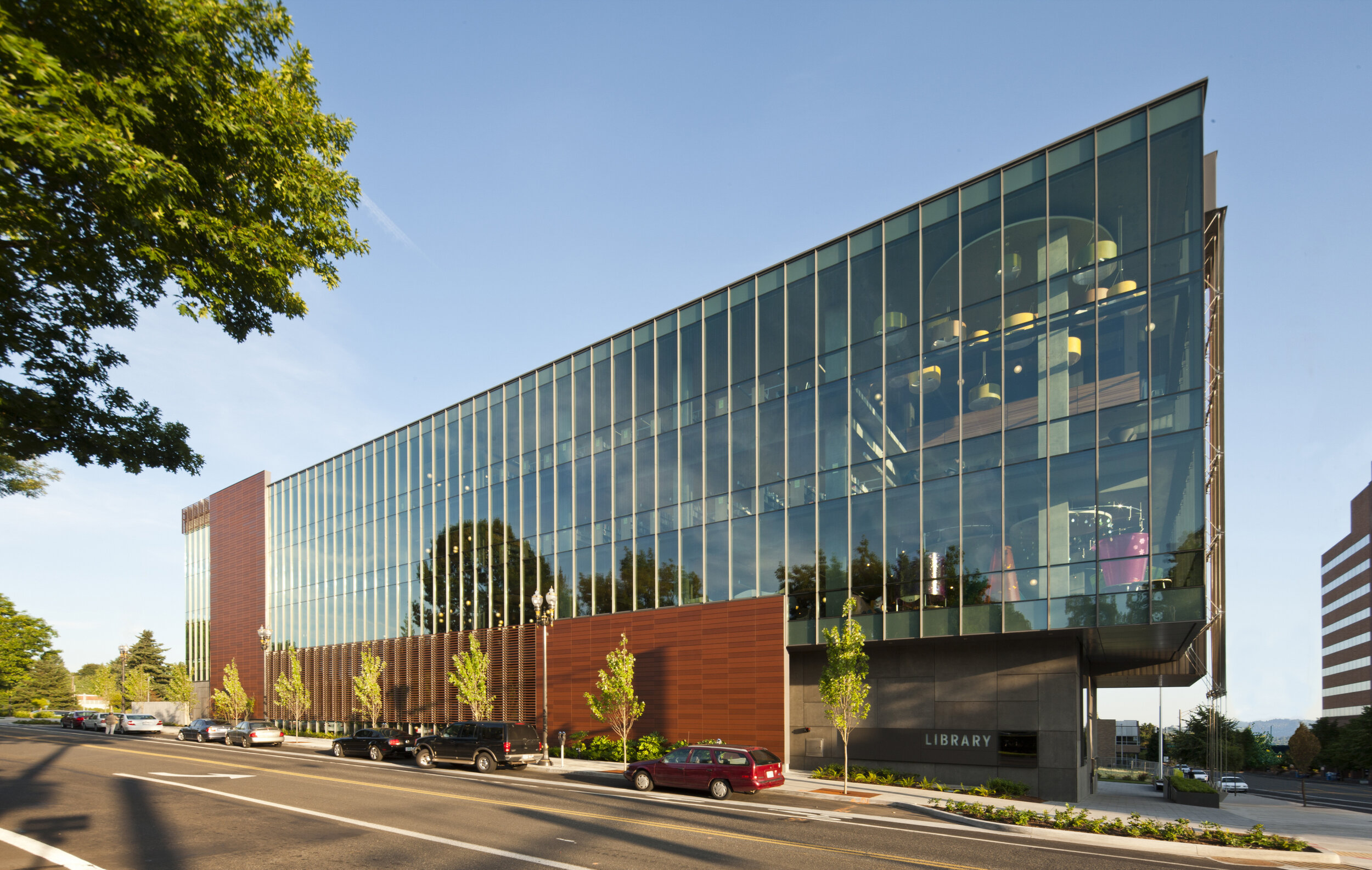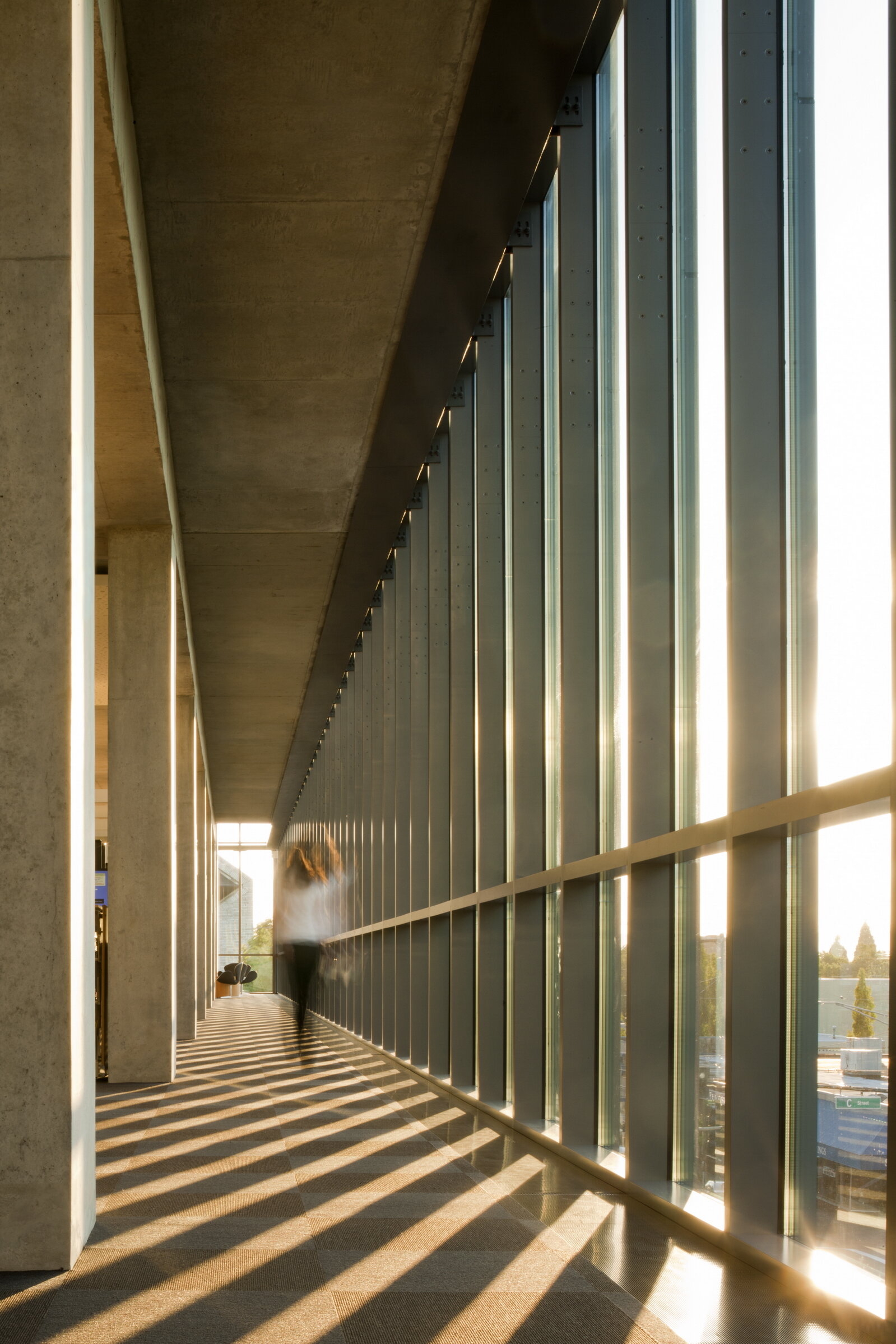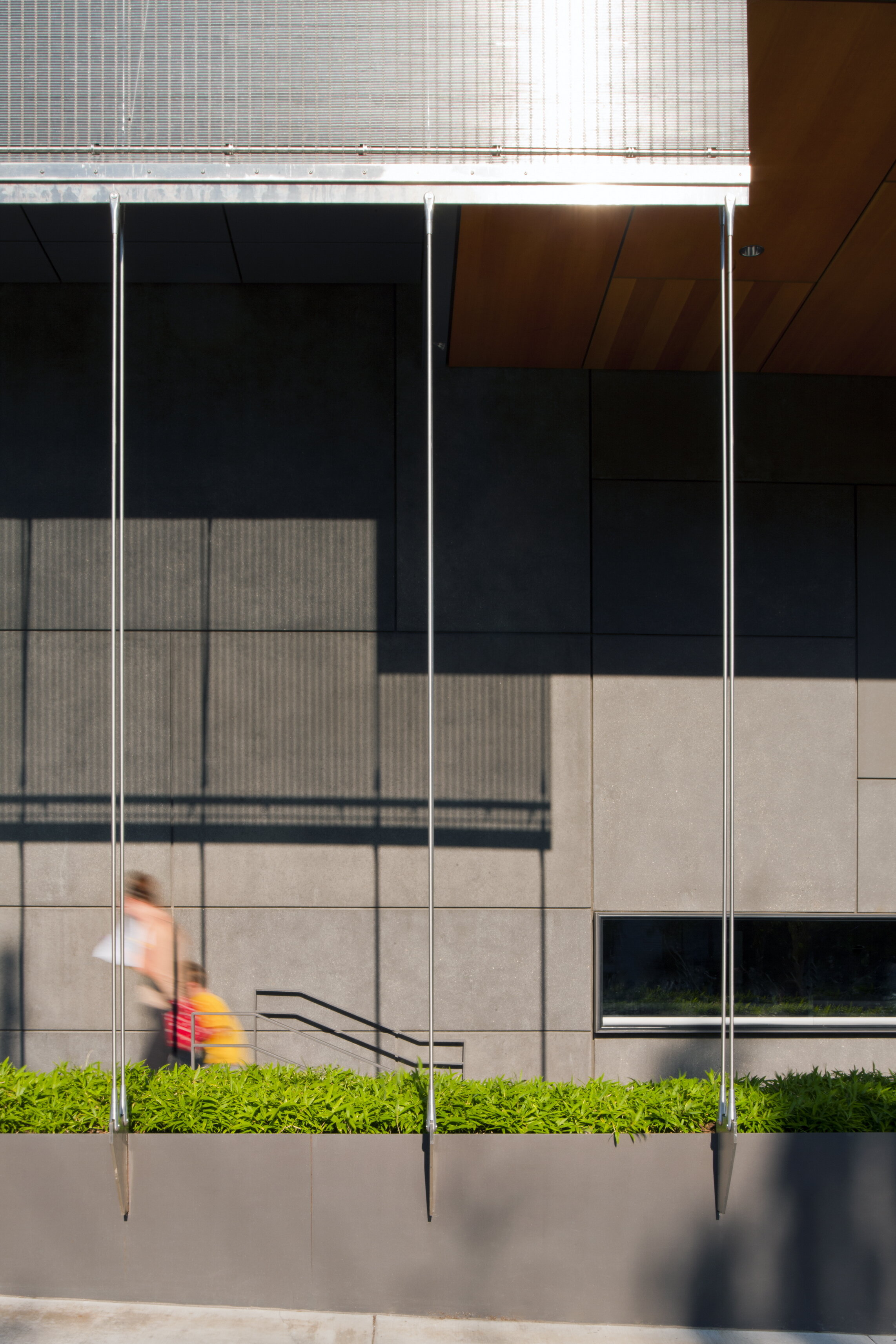
Learning spaces reimagined.
We were challenged by the Executive Director of the Fort Vancouver Library District Board to think about the project as much of an urban revitalization project as a library.
The building anchors a mixed-use, multi-block development, still to be realized, with a bold statement to city center. The 200 foot long multi-story atrium is the organizing element of the project, weaving together the themes of discovery, curiosity, exploration and connection. Similar to the Bullitt Center “irresistible stair”, the vertical circulation becomes a magnet for visitors, inviting one to explore every level, each with a distinctive character. The library has something for everyone, from one of the largest interactive childrens learning centers, to the wood wrapped reading room at the fifth floor, complete with a fireplace and south facing landscaped roof deck.
Today, the new library is thriving–increasing circulation by more than 50% from the old building. More tellingly, visitation has more than doubled as the library now host thousands more visitors a year–a sign the community loves its new library, and that the building is contributing to Vancouver’s cultural vibrancy.






















Awards
Library Journal
2015 Landmark Library
Washington Aggregates and Concrete Association
2012 Excellence in Concrete Construction | Grand Award
AIA / American Library Association
2015 Library Building Award
Livability.com
2012 Top 10 Libraries for Children
AIA Washington
2013 Civic Design | Merit Award
AIA Seattle
2011 Honor Award
Chicago Athenaeum
2012 American Architectural Award
